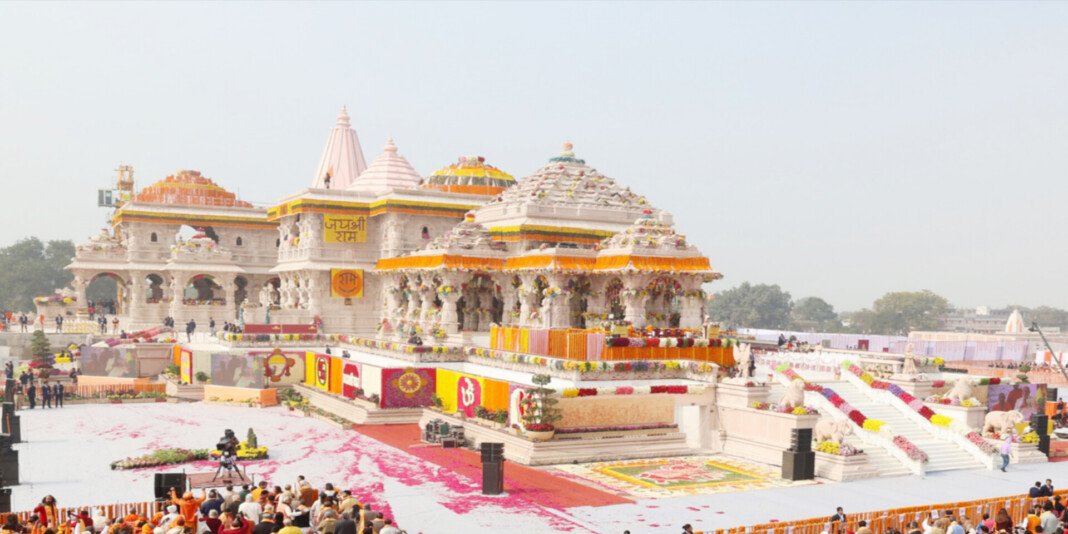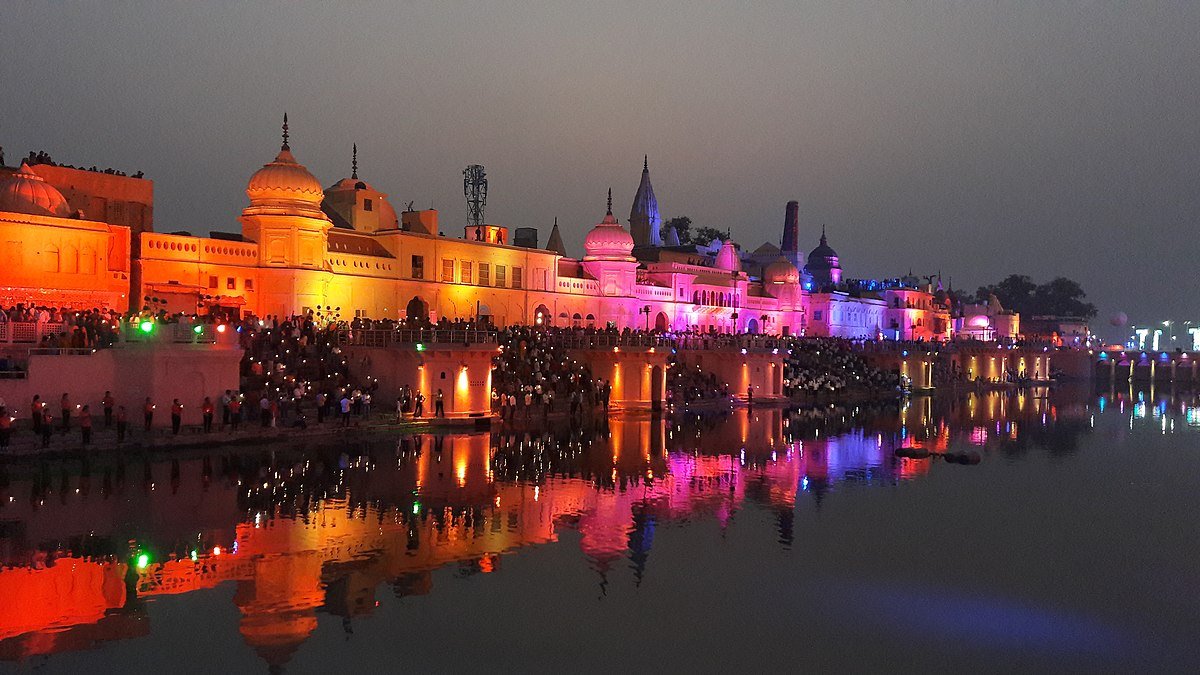By: Dipak Kurmi
As the focus shines brightly on the Ram Mandir in Ayodhya, it becomes imperative to delve into the historical journey of Hindu temple architecture. The evolution of these sacred structures over the centuries reveals distinctive styles, with the Nagara and Dravidian architectures standing out in different regions of India. Guided by the ancient treatise Vastu Shilpa Shastra, these temples embody intricate designs and symbolic elements, creating a mystical space for devotees to connect directly with the divine. The towering spires in the north, known as shikharas, and the pyramidal towers in the south, called gopurams, showcase the unique characteristics of these architectural traditions. Despite geographical variations, craftsmen often transcended regional boundaries, resulting in a blend of styles and sub-styles. The Hindu temple, with its sanctum sanctorum and towering spires, stands as a testament to the intersection of spirituality, artistry, and structural ingenuity.
The temple takes on primarily two architectural personas: the Nagara style gracing the northern, eastern, and western landscapes, while the Dravidian style holds sway in the south. Adhering to the sacred guidelines of the ancient Indian architectural scripture, Vastu Shilpa Shastra, the temple’s design, components, and structure align meticulously with its doctrinal precepts. The interplay of elements and their proportions, steeped in anthropometric considerations, mirrors the nuanced principles enshrined within the Shastra, guiding the temple’s aesthetic and spiritual expression.
A defining characteristic of religious structures lies in their elevation, surpassing other city constructions through their towering presence. This phenomenon is notably observed in the evolutionary journey of Hindu temples, featuring the shikhara in the north and the gopuram in the south. Dravidian architecture, distinct for its shorter and more pyramidal towers, prominently showcases gopurams, serving as imposing entrances to temple compounds. Interestingly, geographical demarcations prove elusive, as skilled craftsmen traverse regions in pursuit of patronage, resulting in a fascinating amalgamation of styles. The blending of these architectural traditions gives rise to varied sub-styles, showcasing the fluid evolution and creative diversification of temple structures over time.
The Hindu temple, housing the sanctum sanctorum (garbhagriha) where the main deity resides, serves as a sacred space facilitating a mystical encounter and direct communion between the devotee and the divine. Emphasizing the significance of the garbhagriha, the spiritual nucleus of the temple, a towering spire akin to the shikhara ascends above it, dominating the surroundings that host various rituals and auxiliary functions.
In the Nagara architectural style, the fundamental arrangement follows a central axis, where the garbhagriha aligns with an eastern entrance leading to the pillared hall known as mandapa – a communal area for devotees to engage in rituals. Larger temples expand this layout, incorporating additional spaces such as maha-mandapas and an ardh-mandapa serving as an entrance portico.
In terms of structure, the temples adhered to the fundamental principle of gravity, ensuring stability through the downward force exerted by the spires and pyramidal roofs. This force was efficiently transmitted to the robust stone walls and pillars, adorned with intricate carvings and ornamentation. The construction technique involved stacking stone courses one over the other in a dry masonry fashion, devoid of mortar, and securing cohesion through dowels seamlessly fitting into grooves.
The nascent phase of the Nagara temple style unfolded during the Gupta period, spanning from the fifth to the seventh century. Within this style, we find distinctive sub-styles, including the Chandel, Solanki, and Odisha variations. Originating in central India, the Chandel sub-style, famously recognized as the Khajuraho school, was cultivated by the Chandel dynasty. Notably, the Kandariya Mahadeva temple stands as an exemplary manifestation of this style, adorned with intricate carvings on both inner and outer walls, earning it the prestigious designation as a UNESCO-listed world heritage site.
Originating in the north-western realms of India, specifically in the contemporary regions of Gujarat and Rajasthan, the Solanki school bears distinctive characteristics. Notably, adjacent to the temples, a terraced water tank named Surya Kund was unearthed, adding an intriguing dimension to this sub-style. Recognized as the Maru-Gurjara school, it found adaptation in the construction of Jain temples, exemplified by the Dilwara temples at Mount Abu and the Ranakpur Jain temple.
Emerging from the coastal landscapes of eastern India, particularly in Odisha, the Odisha school is synonymous with the Kalinga school of architecture. Notable illustrations of this style include the revered Lingaraj temple complex situated near Bhubaneswar and the iconic Konark Sun Temple, both standing as exemplary embodiments of the architectural prowess emanating from the region.
Within the expansive context of history, the creation of the Ram Mandir stands as an extraordinary accomplishment, seamlessly blending the realms of reimagining, reconstruction, and storytelling within the framework of an ancient temple archetype. Crafted in the contemporary era, the temple employs a harmonious fusion of traditional dry stone masonry and cutting-edge scientific knowledge. This meticulous approach serves the dual purpose of addressing structural challenges and fortifying the structure against natural adversities such as earthquakes or potential flooding from the nearby Saryu river. Remarkably, the builders have abstained from incorporating iron, steel, or mortar in the construction process. Mirroring the construction techniques of ancient temples, the edifice is meticulously assembled using dressed sandstone, with each course securely interlocked by copper clips seamlessly fitting into grooves. The bold assertion of a millennium-long lifespan finds its basis in the inherent strength of stone, surpassing the compressive capabilities of brick or concrete.
Envisioned in its architectural layout, the temple is poised to span 250 feet in width, stretch 380 feet in length, and ascend to a height of 161 feet, boasting a remarkable assembly of 366 columns. Upon completion, this grand structure is poised to join the ranks of the world’s largest Hindu temples. While predominantly designed in the Maru-Gurjara sub-style, it will tastefully integrate elements inspired by the Dravidian architectural tradition. Adding to its uniqueness, the temple features an intriguing apsidal end at the rear, establishing a pathway for the ritualistic pradakshina around the garbhagriha post-deity’s darshan. This distinctive characteristic draws parallels with the eighth-century Durga temple in Aihole, Karnataka. Despite its nomenclature, the Durga temple is not dedicated to the goddess but derives its name from “Durg,” signifying a fortress in Sanskrit, in reference to the nearby stronghold of a bygone ruler.
Crafted under the expertise of the Sompura family from Ahmedabad, the temple stands as a testament to the fusion of historical wisdom and cutting-edge scientific advancements in its technical aspects. Notably, it incorporates a distinctive ‘noon reflection’ mechanism, a brainchild of the Central Building Research Institute. This innovative system is adept at redirecting sunlight precisely onto the idols’ foreheads during the noon of Ram Navami, elevating the spiritual encounter for devotees.
An intriguing facet lies in Le Corbusier’s architectural ingenuity during the design of the Assembly building within the Capitol Complex in Chandigarh. He strategically positioned the skylight atop its hyperboloid shell, orchestrating a seamless alignment that permits the sun’s rays to gracefully reach the Speaker’s desk precisely during the Assembly sessions.
The construction of the Ram Mandir has sparked a renewed fascination with our ancient architectural heritage and enduring construction techniques, which resiliently withstood the trials of centuries, facing various hazards and threats. Perhaps, this resurgence signifies a timeless divine energy ingrained within our cultural and architectural tapestry. (The writer can be reached at dipaknewslive@gmail.com)







